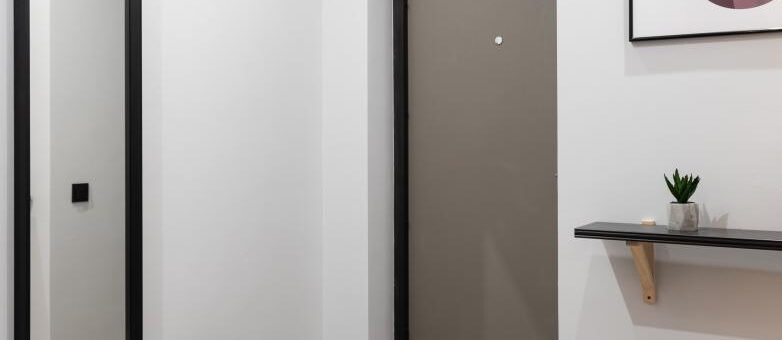A great many planning permissions are granted subject to a condition that they must be carried out in accordance with approved plans – but what if those plans are inaccurate? The High Court considered that issue in a guideline case.
A developer was granted planning consent to demolish two two-storey homes and replace them with a three-storey block of six flats. The permission was subject to a condition requiring that the block be constructed in accordance with approved plans – one of which was a drawing of the post-development street scene.
The developer later discovered that the drawing was inaccurate: although it indicated that the ridge height of the block would be lower than that of an adjacent house, that was not in fact the case. Although the drawing accurately recorded the height of the block itself, neither the next-door house nor another adjacent building were drawn to scale and appeared taller than they in fact were. The reality was that the block would be taller than both of them.
After the developer swiftly advised the local authority of the inadvertent discrepancy, the latter took the view that the planning consent could not lawfully be implemented as the block could not be constructed in accordance with the approved plans. The developer took the opposite view and, in an attempt to break the impasse, applied for a certificate of lawful use or development which would have enabled the development to proceed. That was refused by the council and the developer’s appeal to a planning inspector was rejected.
In his ruling, the inspector found that the drawing was more than merely illustrative and that its inaccuracy rendered implementation of the development in accordance with the approved plans simply impossible. The permission had only been granted by a narrow margin and the inspector noted that its relationship to neighbouring buildings was an important factor in the council’s decision.
Dismissing the company’s challenge to that outcome, the Court could see no reason why the drawing’s illustration of the heights of the neighbouring buildings, which was intended to be accurate and to scale, should be treated as purely illustrative. In the absence of any specific text on the drawing indicating that elements of it were not to scale, the council was entitled to rely on its accuracy.
The Court concluded that the permission could not be implemented in accordance with the approved drawings because it was not capable of being carried out in a manner that replicated the street elevations, both longitudinally and axially, which were purported to be shown to scale on the drawing.
